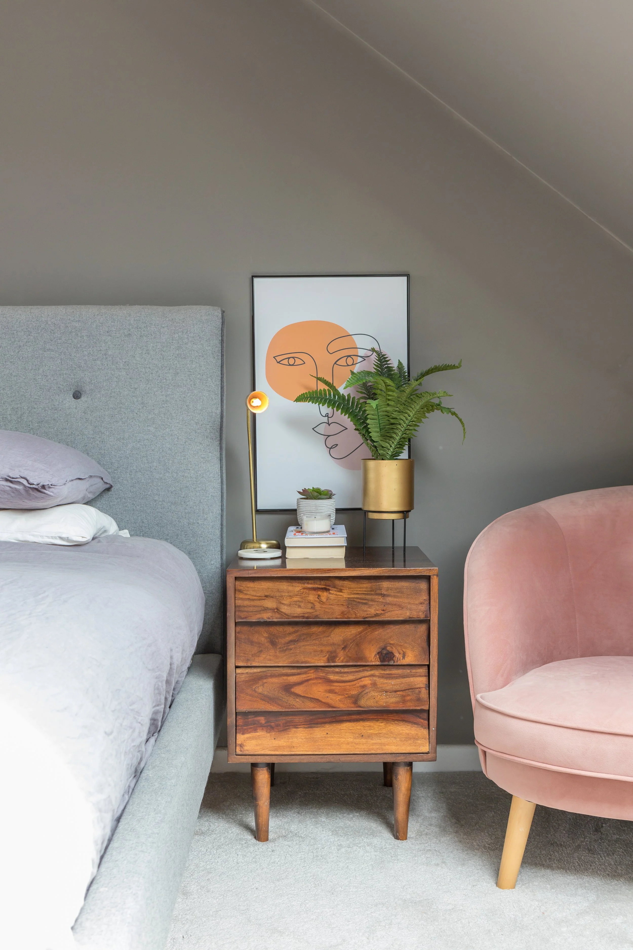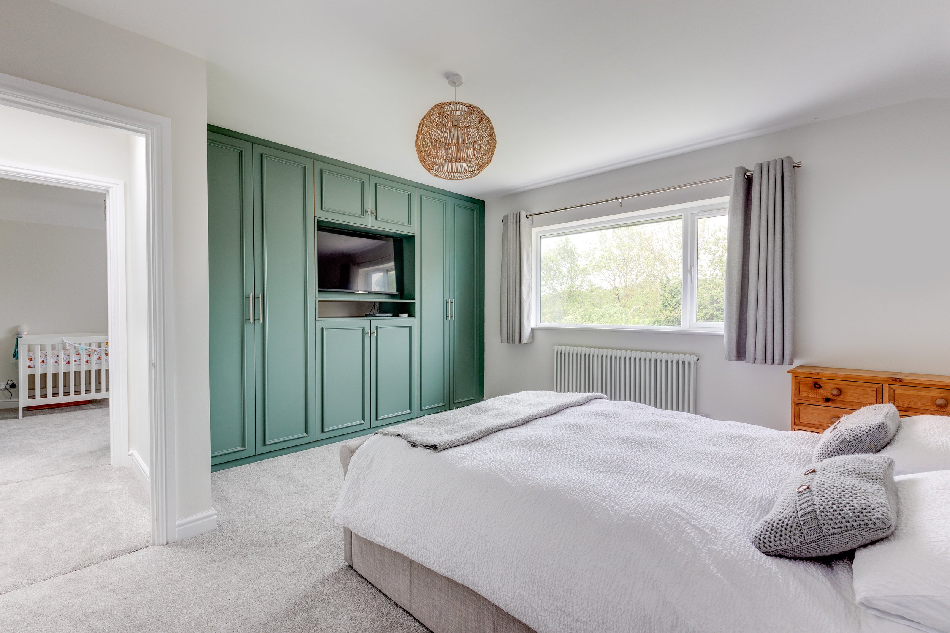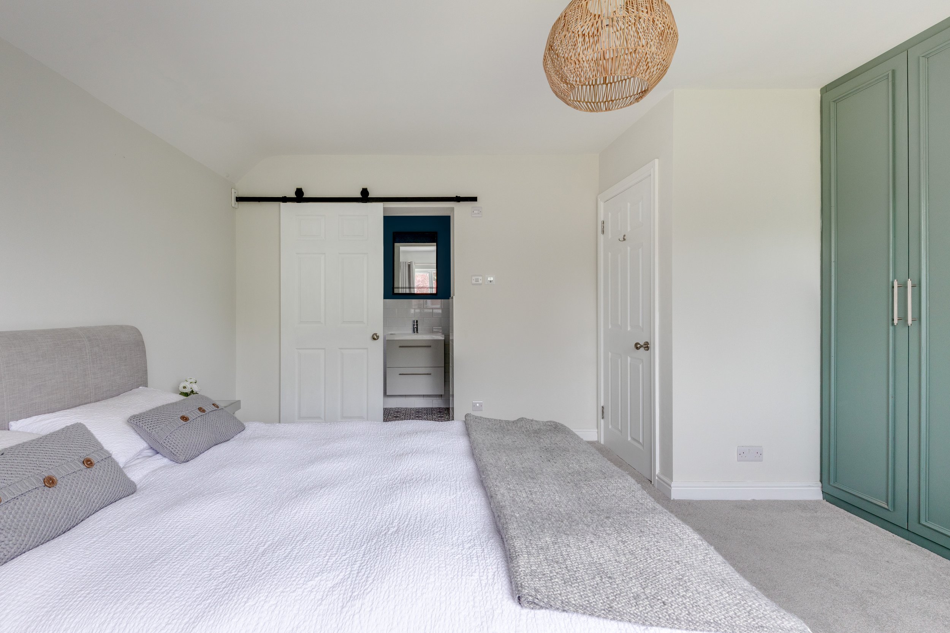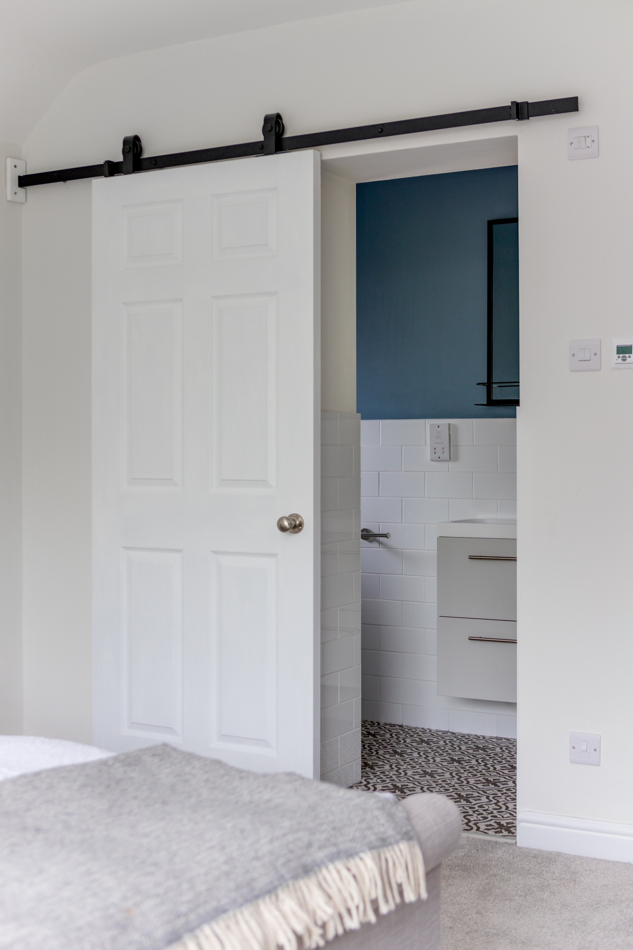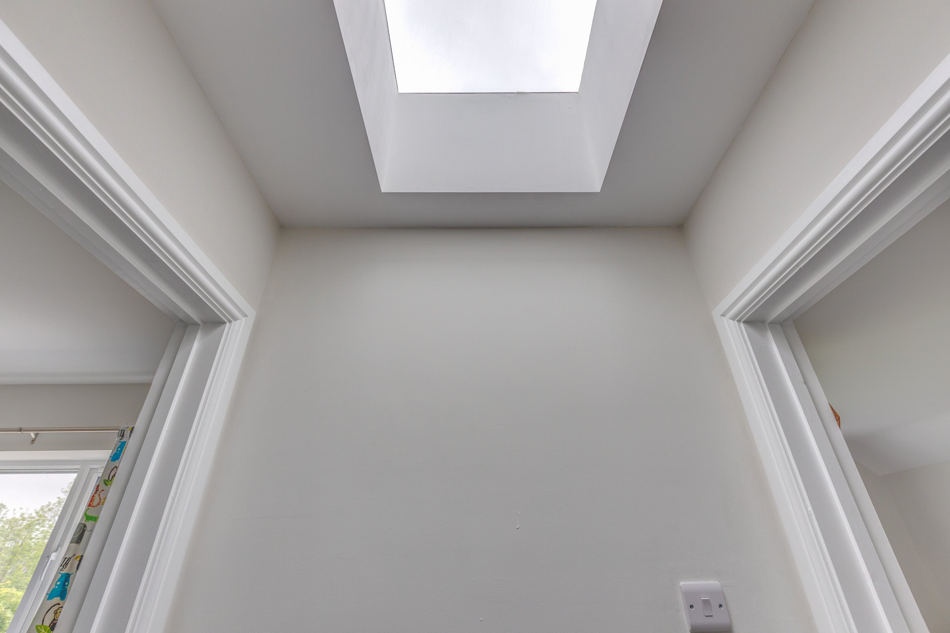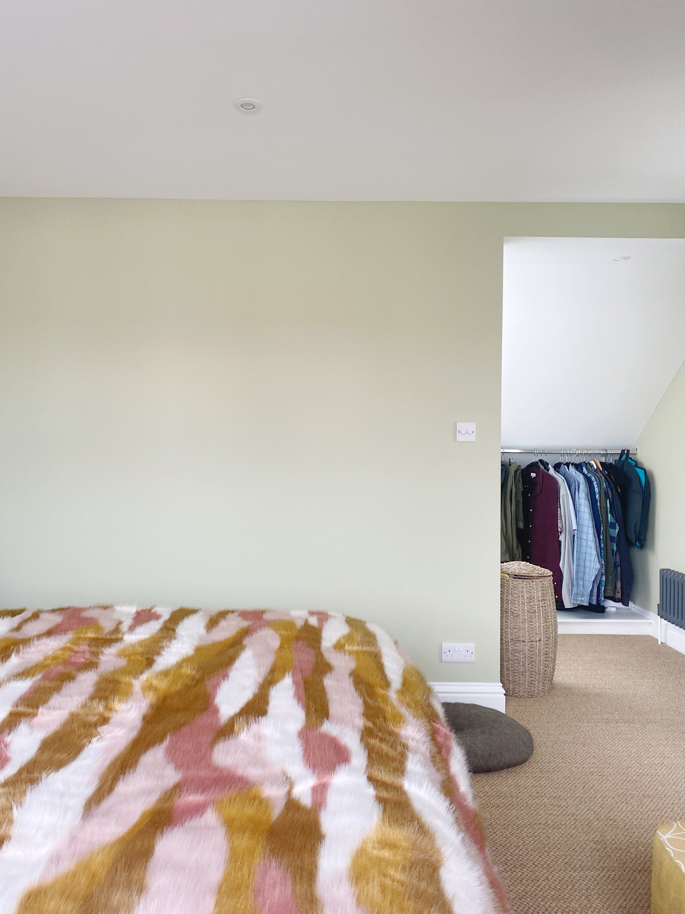Brighton loft conversions
Loft Conversions
Transforming your loft into a functional living space is one of the best ways to add value to your home and create the additional room you need. At Set Build Brighton Ltd, we have many years of experience in the industry and have successfully completed numerous loft conversions for satisfied clients.
Our expert team works closely with you to understand your vision, whether you want a cozy bedroom, a home office, or a playroom for the kids. We manage every aspect of the project, from initial design and planning through to construction and finishing touches.
We ensure that the conversion process is efficient and stress-free, delivering high-quality results that enhance your home’s functionality and aesthetics. Let us help you maximize your loft space and create the perfect living area tailored to your needs.
-
While architects' drawings aren’t always required to obtain planning permission, we highly recommend involving an architect for larger projects like loft conversions and home extensions. An architect will help create the best design solution based on your vision, producing detailed drawings and specifications that are essential for building regulations approval.
With these drawings and material specifications in hand, Set Build Brighton Ltd can provide you with a comprehensive and fixed quote for your project, ensuring a smooth process from start to finish.
-
In most cases, a loft conversion is classified as permitted development, meaning you typically won’t need to apply for planning permission. However, certain limits and conditions must be met to ensure compliance. These include:
Volume Limits: Your loft conversion should not exceed 40 cubic meters for terraced houses or 50 cubic meters for detached and semi-detached houses.
Height Restrictions: The highest point of the new roof should not exceed the existing roof height, and any extension must be set back at least 20 cm from the edge of the roof.
Materials: The materials used for the conversion should match the existing property to maintain aesthetic consistency.
Windows: Any new windows must not overlook the properties behind yours, and if they are installed on the side elevation, they should be obscure-glazed and non-opening.
Conservation Areas and Listed Buildings: If your property is located in a conservation area or is a listed building, you may need to apply for planning permission regardless of these conditions.
At Set Build Brighton Ltd, we can help you navigate these regulations, ensuring your loft conversion meets all necessary guidelines. Our team will assess your property, provide expert advice, and assist with any planning applications if required, making the process as seamless as possible for you.
A volume allowance of 40 cubic metres additional roof space for terraced houses*
A volume allowance of 50 cubic metres additional roof space for detached and semi-detached houses*
No extension beyond the plane of the existing roof slope of the principal elevation that fronts the highway
No extension to be higher than the highest part of the roof
Materials to be similar in appearance to the existing house
No verandas, balconies or raised platforms
Side-facing windows to be obscure-glazed; any opening to be 1.7m above the floor
Roof extensions not to be permitted development in designated areas**
Roof extensions, apart from hip to gable ones, to be set back, as far as practicable, at least 20cm from the original eaves
The roof enlargement cannot overhang the outer face of the wall of the original house.
-
Building regulations set the minimum standards for construction work, ensuring that it is safe, structurally sound, and energy efficient. Almost all building projects—including alterations, extensions, and home improvements—must comply with these regulations. Adhering to building regulations is essential to ensure your project meets legal requirements and high-quality standards.



